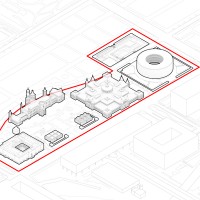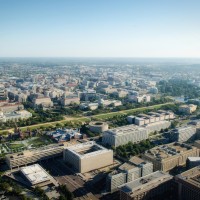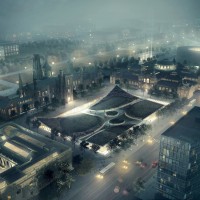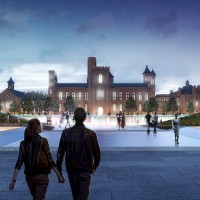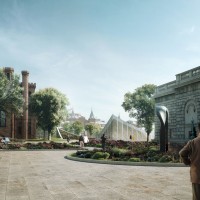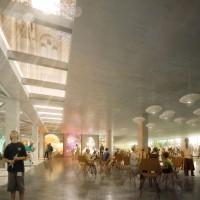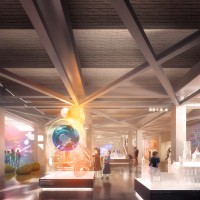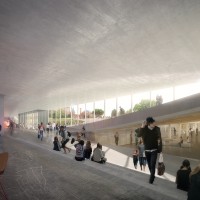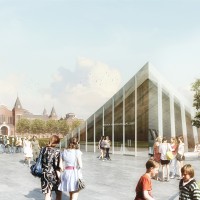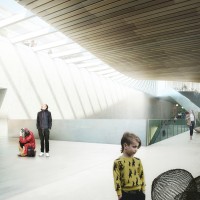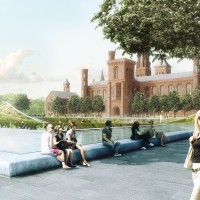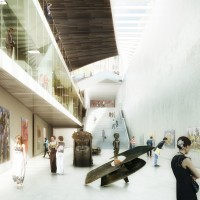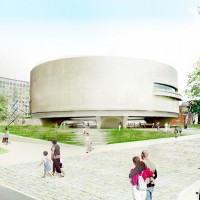Smithsonian announces dramatic new plan for National Mall museums
The Smithsonian has announced a dramatic plan to reimagine and revitalize several of its museums and gardens—including the iconic Castle—in what may be the most ambitious project on the National Mall in more than century.
Designed by the award-winning Danish architectural firm BIG, the Bjarke Ingels Group, the proposed plan’s centerpiece is the revitalization of the Castle and includes expanded visitor services; new Mall-facing entrances to the National Museum of African Art and the Arthur M. Sackler Gallery; and improved visibility and access from the Freer Gallery of Art to the Hirshhorn Museum and Sculpture Garden.
The proposal has three primary goals: To improve and expand visitor services and education, to create clear entrances and connections between the museums and gardens, and to replace aging building mechanical systems that have reached the end of their lifespan.

Media gathered in the Commons of the Smithsonian Institution Building (the Castle) for the press conference announcing the South Mall Master Plan Nov. 13, 2014. (Photo by Carolyn Martin)
The Torch spoke with three members of the Smithsonian architectural team to learn more about this massive project and to get a sense of what staff can expect from the future.
Ann Trowbridge, Associate Director for Planning in the Office of Planning, Design & Construction, oversees master planning for all Smithsonian units and represents the Smithsonian to the National Capital Planning Commission, the U.S. Commission of Fine Arts and other external agencies in their review of Smithsonian project designs. Facilities Master Planning participates in collaborative planning efforts with other agencies and is responsible for the completion of any required environmental review processes such as preparation of the Environmental Impact Statement for the National Museum of African American History and Culture.
Michelle Spofford is an Architect/Senior Planning Manager in the Office of Planning, Design & Construction and has been with the Office of Facilities Engineering and Operations for 13 years. Her responsibilities include planning, providing graphic support and design input on pan-institutional efforts. She serves as a liaison between Washington’s regulatory agencies such as the National Capital Planning Commission, the U.S. Commission of Fine Arts and the Smithsonian. She has managed and coordinated the master plans of the Cooper Hewitt National Design Museum, the National Museum of Natural History, the National Zoo, the Smithsonian Environmental Research Center, the Smithsonian Astrophysical Observatory. and currently the South Mall Campus with BIG.
Christopher Lethridge is an Architect/Program Manager in the Office of Planning, Design & Construction and has been with the Office of Facilities Engineering and Operations for eleven years. His primary responsibility is the oversight of the Capital Program for the South Mall Campus: the Smithsonian Castle, the Freer Gallery of Art, the Sackler Gallery, the National Museum of African Art, the Ripley Center, the Arts and Industries Building, and the Hirshhorn Museum and Sculpture Garden. He has managed the AIB Revitalization, the first phase of which, the renovation of the building shell, has recently been completed, and is Program Manager for the South Mall Campus Master Plan.
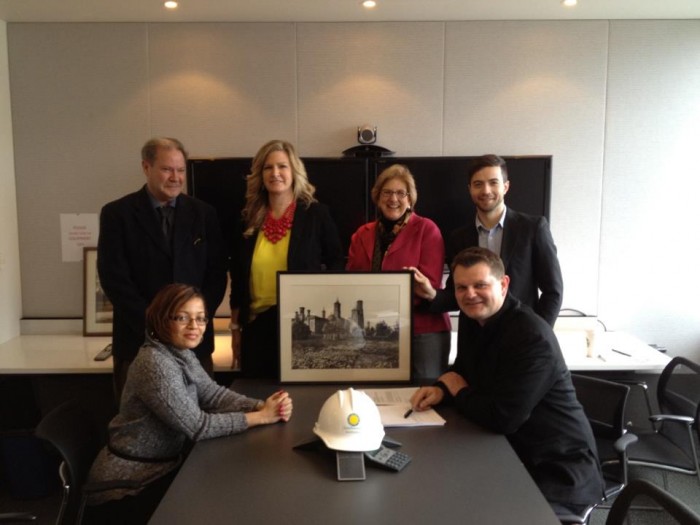
Members of the core planning team pose for a photo after signing the contract for the design of the South Mall Master Plan. From left (standing) Christopher Lethbridge, Office of Planning Design & Construction; Michelle Spofford, OPDC; Ann Trowbridge, OPDC; Daniel Kidd, Bjarke Ingels Group. Seated: Christine Grant, Office of Contracting, Kai-Uwe Bergmann, BIG
What is the South Mall Campus and what does this master plan encompass?
The South Mall Campus includes the buildings and gardens to the south of the National Mall and north of Independence Avenue between 12th Street and 7th Street, including the Castle, the Arts and Industries Building, the Freer and Sackler Galleries, the National Museum of African Art, the Ripley Center, the Hirshhorn Museum and Sculpture gardens and the Haupt, Folger and Ripley gardens.
What was the impetus for this new plan? Why is it necessary?
The plan grew from the recognition by Secretary Clough and others that the need to make major improvements and repairs to buildings in this area also offered the opportunity to better serve our visitors and staff with facilities in closer alignment to the Smithsonian’s strategic plan which emphasizes better connections among our programs.
The plan combines several major projects:
- Revitalization of the Castle, including replacement of its building systems and restoration and preservation of the our oldest and most iconic structure; seismic reinforcement is needed to bring the building to current codes and avoid damage in the future
- The Hirshhorn Museum will be made more open and accessible to the Mall, and the museum will expand underground to provide additional gallery and public programs space
- Replacement of the original roof of the quadrangle building under the Haupt Garden, which is nearing the end of its useful life; this roof is above the Ripley Center, Sackler Gallery and National Museum of African Art, and new light wells will allow daylight to light the underground complex for the first time
- Interior renovations and underground construction to support the Arts and Industries Building, once decisions are made regarding its long-term use
- Mechanical systems of buildings built in the 1970s and 1980s, including the Hirshhorn Museum (1974) and the quadrangle (1987), are reaching the end of their useful life and require replacement
- Above-ground and underground connections will be made between the buildings and the gardens running east-west along Independence Avenue
How did you decide where the Smithsonian’s “Front Door” should be? What’s going to happen to the Castle?
The Castle has always been our front door and making it a better one is central to the plan. It already enjoys both a prominent position on the Mall, set forward from all of the other buildings, as well as unique and wonderful architectural character. In developing options with BIG, we wanted to identify ways to overcome some of its shortcomings as a front door (the size and accessibility of the entrances, a lack of space for visitor amenities, the difficulty of accommodating modern technologies in an historic landmark and its lack of connectedness to other facilities such as the Ripley Center). By creating a new, larger lower- level space for visitors with separate access from Independence Avenue and direct connections to the Quadrangle Building, BIG’s plan has solved most of these drawbacks with a remarkable design that respects our historic buildings and gives them new vitality and purpose.
Revitalization of the Castle is at the heart of the South Mall Master Plan. The proposed plan will provide an expanded and improved visitors’ center and accessibility to and from the museums and gardens of the South Mall. Renovation of the Castle is expected to begin in 2021, preceded by several supporting projects to temporarily relocate visitor services and consolidate office space. The Castle is likely to be closed for four years.
The Great Hall will be restored to its full grandeur by the removal of intruding modern partitioned areas that currently reduce its floor area by 40 percent; this will enable it to serve at least twice as many visitors and provide more information about the Smithsonian.
The Upper Great Hall will similarly be restored to grandeur through the removal of a modern inserted floor level, relocation of administrative office space and the careful insertion of new infrastructure to create flexible spaces for a wide variety of public programs and special events.
Aging infrastructure systems will be replaced with new energy-efficient systems.
A two-level underground expansion of the Castle will provide both additional public space and a necessary seismic upgrade to make this National Historic Landmark more resistant to damage from earthquakes.
The underground levels will include:
- Visitor amenities, including a cafe, a retail store and restrooms directly accessible to and from the Enid A. Haupt Garden and the Great Hall, and new entrances to the National Museum of African Art and the Arthur M. Sackler Gallery.
- Reconfigured and expanded S. Dillon Ripley Center education spaces adjacent to the visitor amenities.
- A new central loading dock designed to serve all of the buildings and gardens of the South Mall campus, located on Independence Avenue near 12th Street. The present loading-dock ramp (between the Freer Gallery of Art and the Sackler Gallery) will be eliminated. Also, the parking lot on the east side of the Arts and Industries Building will be removed, enhancing and expanding the area for the gardens and pedestrian circulation.
- A new, sustainable central utility plant that would replace systems that are at the end of their useful life, eventually serving all of the South Mall campus. The completed plant would provide a projected 34 percent reduction in energy use and more than 50 percent reduction in energy costs. Carbon dioxide emissions are projected to be reduced by 39 percent.
When will work begin? How long will it take?
Design work on renovations to the Castle is expected to begin in 2016. Construction of the Castle renovations is expected to start in 2021. Other projects, including a better accessible entrance to the Freer Gallery of Art and initial projects to open up the Hirshhorn site may also begin early. Before proceeding with specific projects, we will ask the National Capital Planning Commission to approve our master plan next fall. The master plan is expected to be implemented over a 10- to 20-year time frame. The length of time needed will depend on the availability of federal and private funding as well as on the time need to accomplish the logistics of relocating people, programs and collections during the phased construction projects.
How much will it cost?
The cost of the work will be approximately $2 billion over a period of 20 years
When will folks have to move out of the Castle? Where will they go?
The staff and programs in the Castle will be in 2020 or 2021 to new office space. An investigation of real estate options is currently underway and no location has been determined.
I love the Haupt Garden! What’s going to happen to it?
The Haupt Garden is actually a green roof over the Quad and needs to be completely removed to correct chronic leaks. With the relocation of the Quad loading dock, the size of the Haupt Garden will be significantly increased. The new garden is likely to include more active, event spaces as well as areas of horticultural education and display and others for rest and contemplation.
Will the Freer and Sackler and African Art be closed during construction?
The Sackler and African Art will need to be closed for a period of reconstruction but the Freer, which is scheduled to be closed in 2016 for an upcoming infrastructure project, will almost certainly remain open when the Quad is reconstructed.
How does this affect the renovation of the Arts & Industries Building?
The Master Plan provides a flexible framework for integrating both interim and permanent uses of the Arts and Industries Building. The building may serve as a temporary visitor center and accommodate Ripley Center education programs during renovations to the Castle.
The proposed plan for the Arts and Industries Building includes:
- At-grade and below-grade east-west public pathways from the Arts and Industries Building to the Hirshhorn Museum and Sculpture Garden and the Haupt Garden, the Castle and the Quad museums
- Expanded gardens on the east side of the building created by the removal of the existing parking lot
- A public viewing platform at the top of the building’s rotunda enhancing the visitor experience with extraordinary views of the National Mall and the Smithsonian’s museums and gardens
- Connection to the new below-ground sustainable centralized utility plant and central loading facilities to be built as part of the Castle project
What about the Hirshhorn?
The Master Plan will better integrate the Hirshhorn with the rest of the South Mall campus, improve public access and provide expanded gallery and program space. Key features of the plan include:
- Lowering of the museum’s freestanding perimeter concrete walls to provide a more welcoming entrance from the Mall, improved wheelchair accessibility and an east-west connection to the Arts and Industries Building and to the Haupt Garden, Castle, Freer Gallery and quadrangle museums beyond
- Reconfiguration of the existing Sculpture Garden to accommodate two new high-ceilinged contemporary art galleries and a new auditorium
- A reconfigured sculpture garden that is more accessible to visitors and better integrated with the National Mall and its landscape
- Creation of a new sunken-fountain courtyard that provides expanded access to the museum’s new galleries and the sculpture garden
What’s the most exciting change we can expect from this new plan?
- Restoration and revitalization of the Castle and its repositioning as the heart of the Smithsonian
- Expanded facilities for visitors and education
- Clearer, more open and active settings for our treasured buildings and effective connections among them
- South Mall Campus
- Aerial view of the South Mall Campus
- Artist’s rendering of the reimagined South Mall Campus at night
- Artist’s rendering of the view of the Castle and Haupt Garden from Independence Avenue at dusk
- Artist’s rendering of the entrance to the Visitor’s Center and Ripley Education Center
- Artist’s rendering of the Visitor’s Center and the Ripley education Center
- Artist’s rendering of the Ripley Education Center
- Artist’s rendering of the view from the garden from the Visitors Center
- Artist’s rendering of the entrance to the Sackler Gallery of Art
- Artist’s rendering of the lobby of the Sackler Gallery
- Artist’s rendering of the view from the entrance to the National Museum of African Art
- Artist’s rendering of gallery space on Lower Level 3 of the African Art Museum.
- Artist’s rendering of the Hirshhorn Museum
Posted: 14 November 2014
-
Categories:
Administrative News , African Art Museum , Collaboration , Feature Stories , Hirshhorn Museum , News & Announcements
